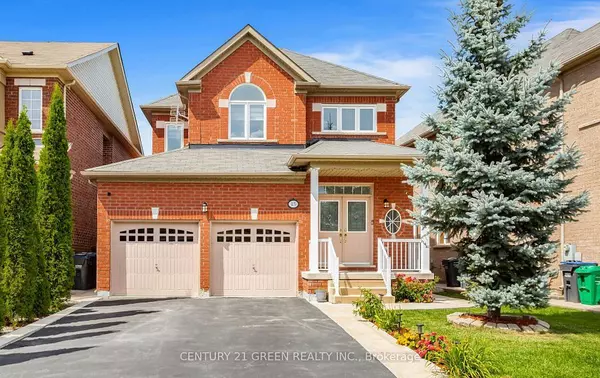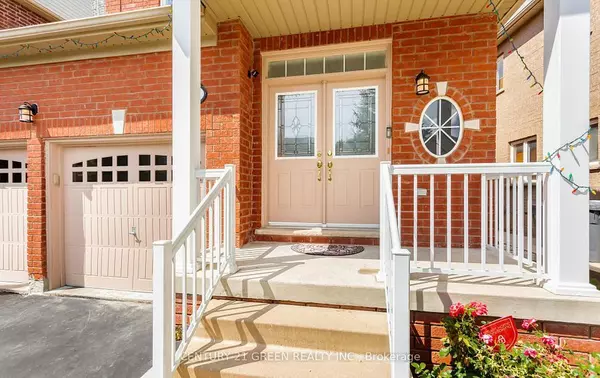45 Chalkfarm CRES Brampton, ON L7A 3W1

UPDATED:
12/03/2024 03:44 PM
Key Details
Property Type Single Family Home
Sub Type Detached
Listing Status Active
Purchase Type For Sale
MLS Listing ID W11824785
Style 2-Storey
Bedrooms 4
Annual Tax Amount $6,287
Tax Year 2024
Property Description
Location
Province ON
County Peel
Community Northwest Sandalwood Parkway
Area Peel
Region Northwest Sandalwood Parkway
City Region Northwest Sandalwood Parkway
Rooms
Family Room Yes
Basement Separate Entrance, Finished
Kitchen 2
Separate Den/Office 2
Interior
Interior Features None
Cooling Central Air
Fireplace Yes
Heat Source Gas
Exterior
Exterior Feature Porch, Year Round Living
Parking Features Private
Garage Spaces 4.0
Pool None
Waterfront Description None
Roof Type Shingles
Total Parking Spaces 6
Building
Unit Features Library,Park,Public Transit,School,School Bus Route
Foundation Concrete
GET MORE INFORMATION




