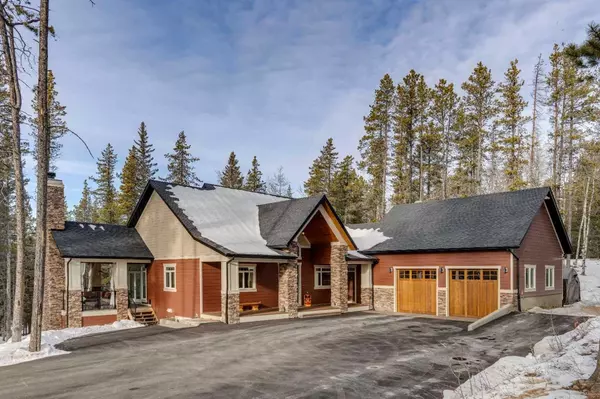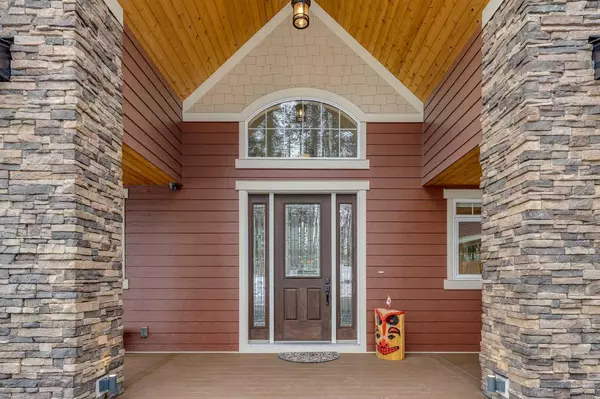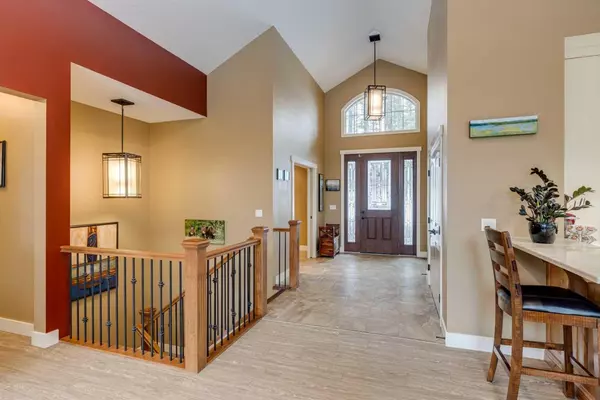352104 229 AVE West Rural Foothills County, AB T0L 0K0
UPDATED:
01/17/2025 06:00 PM
Key Details
Property Type Single Family Home
Sub Type Detached
Listing Status Active
Purchase Type For Sale
Square Footage 1,861 sqft
Price per Sqft $926
Subdivision Mountain Woods Estates
MLS® Listing ID A2186343
Style Acreage with Residence,Bungalow
Bedrooms 3
Full Baths 3
Year Built 2017
Lot Size 7.030 Acres
Acres 7.03
Property Description
Location
Province AB
County Foothills County
Zoning CR
Direction S
Rooms
Basement Finished, Full, Walk-Out To Grade
Interior
Interior Features Bar, Closet Organizers, Granite Counters, High Ceilings, Kitchen Island, No Smoking Home, Open Floorplan, Pantry, Storage, Vaulted Ceiling(s), Walk-In Closet(s), Wet Bar, Wired for Data, Wired for Sound
Heating In Floor, Forced Air, Natural Gas
Cooling None
Flooring Tile, Vinyl Plank
Fireplaces Number 2
Fireplaces Type Family Room, Gas, Outside, Wood Burning
Inclusions Generac 17KW Natural gas generator, Starlink Satellite, cell phone booster, Security system and cameras, Carport, Shed, Greenhouse, Green House Water tank, Garage work bench and shelves Garage door openers and remotes(2)
Appliance Bar Fridge, Dishwasher, Electric Oven, Freezer, Gas Range, Microwave, Oven-Built-In, Refrigerator, Washer/Dryer, Water Softener, Window Coverings, Wine Refrigerator
Laundry Main Level
Exterior
Exterior Feature BBQ gas line, Dog Run, Garden, Private Yard, Storage
Parking Features Asphalt, Double Garage Attached, Heated Garage, Oversized
Garage Spaces 2.0
Fence None
Community Features None
Utilities Available Electricity Connected, Natural Gas Connected
Roof Type Asphalt
Porch Deck, Front Porch
Exposure S
Total Parking Spaces 6
Building
Lot Description Dog Run Fenced In, Garden, Native Plants, Private, Rolling Slope, Treed
Dwelling Type House
Foundation Poured Concrete
Sewer Septic System
Water Co-operative
Architectural Style Acreage with Residence, Bungalow
Level or Stories One
Structure Type Wood Frame
Others
Restrictions None Known
Tax ID 93155050



