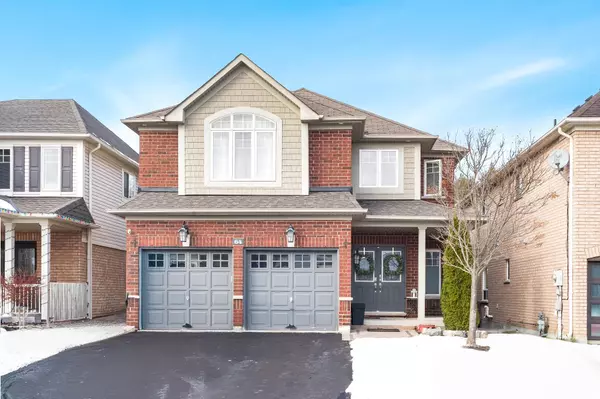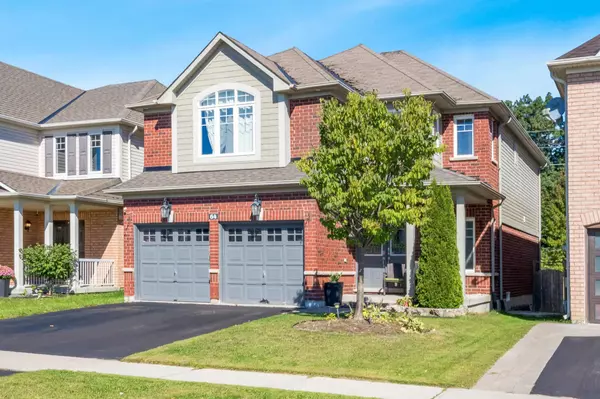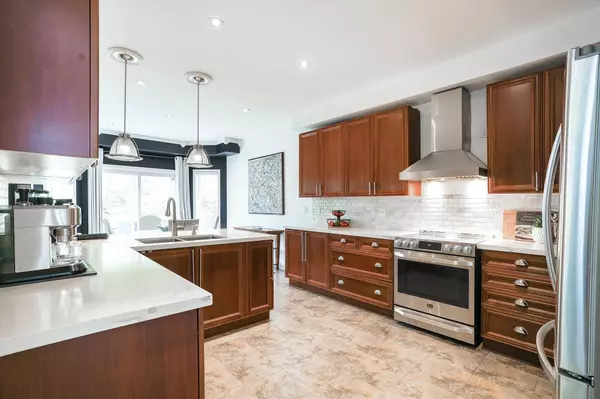64 Westminster CIR Barrie, ON L4M 0A5
UPDATED:
02/05/2025 08:32 PM
Key Details
Property Type Single Family Home
Sub Type Detached
Listing Status Active
Purchase Type For Sale
Approx. Sqft 2500-3000
Subdivision Innis-Shore
MLS Listing ID S11928440
Style 2-Storey
Bedrooms 4
Annual Tax Amount $6,328
Tax Year 2024
Property Sub-Type Detached
Property Description
Location
Province ON
County Simcoe
Community Innis-Shore
Area Simcoe
Rooms
Family Room Yes
Basement Finished, Full
Kitchen 1
Interior
Interior Features Central Vacuum
Cooling Central Air
Fireplaces Type Natural Gas
Fireplace Yes
Heat Source Gas
Exterior
Exterior Feature Deck
Parking Features Available
Garage Spaces 2.0
Pool None
Roof Type Asphalt Shingle
Lot Frontage 39.37
Lot Depth 115.94
Total Parking Spaces 6
Building
Unit Features Park,Public Transit,School
Foundation Poured Concrete
Others
Virtual Tour https://youtu.be/GjG1BhxoerA



