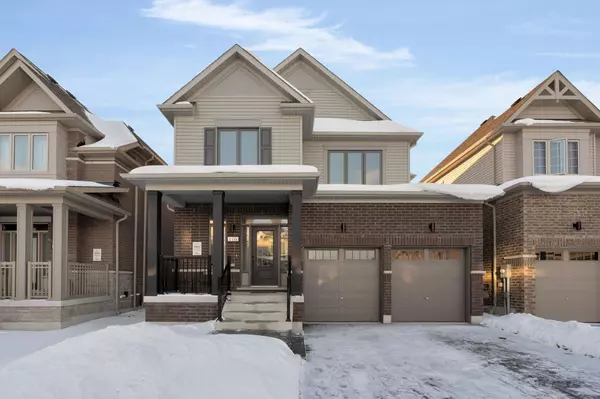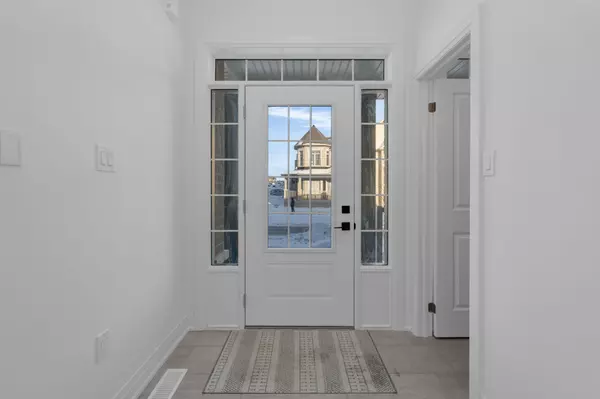116 West Oak TRL Barrie, ON L9S 2Z4
Randy Micallef
Coast 2 Coast Realty | Powered by Real Broker Ontario & Alberta
randy@coast2coastrealty.ca +1(249) 877-4426UPDATED:
02/14/2025 03:26 PM
Key Details
Property Type Single Family Home
Sub Type Detached
Listing Status Active Under Contract
Purchase Type For Sale
Approx. Sqft 2000-2500
Subdivision Innis-Shore
MLS Listing ID S11937321
Style 2-Storey
Bedrooms 3
Annual Tax Amount $5,402
Tax Year 2024
Property Sub-Type Detached
Property Description
Location
Province ON
County Simcoe
Community Innis-Shore
Area Simcoe
Rooms
Family Room No
Basement Full, Unfinished
Kitchen 1
Separate Den/Office 1
Interior
Interior Features Other
Cooling Central Air
Fireplaces Type Living Room, Natural Gas
Fireplace Yes
Heat Source Gas
Exterior
Exterior Feature Year Round Living, Porch, Deck
Parking Features Private Double
Garage Spaces 2.0
Pool None
Waterfront Description WaterfrontCommunity
Roof Type Asphalt Shingle
Lot Frontage 38.0
Lot Depth 106.0
Total Parking Spaces 6
Building
Unit Features School,Rec./Commun.Centre,Public Transit,Library,Hospital,Lake/Pond
Foundation Poured Concrete
Others
Security Features Smoke Detector,Carbon Monoxide Detectors
ParcelsYN No
Virtual Tour https://youtu.be/KeQoGWW7OyQ



