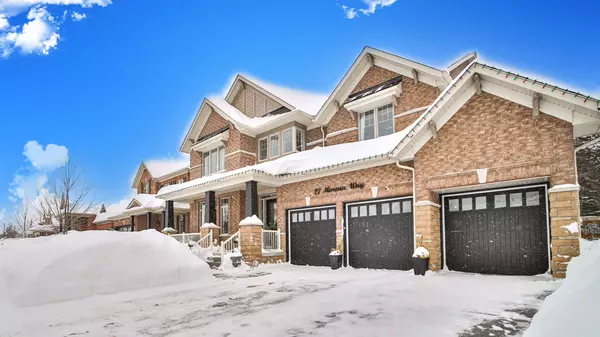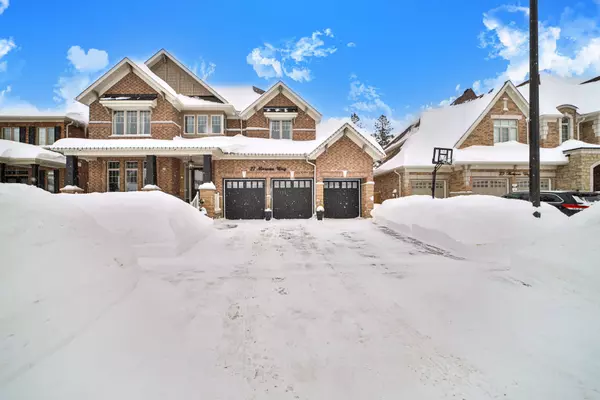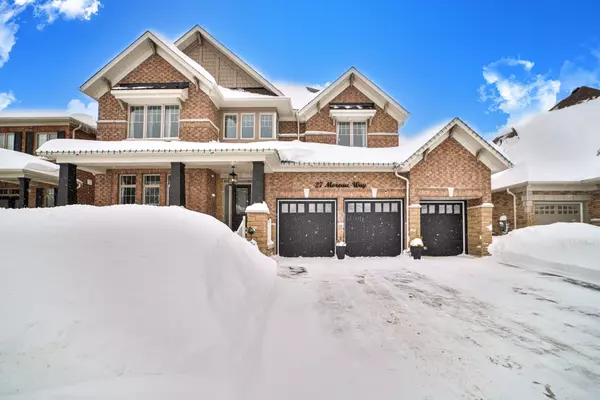27 Moreau WAY Springwater, ON L9X 0S6
UPDATED:
02/20/2025 02:32 PM
Key Details
Property Type Single Family Home
Sub Type Detached
Listing Status Active
Purchase Type For Sale
Subdivision Centre Vespra
MLS Listing ID S11979657
Style 2-Storey
Bedrooms 4
Annual Tax Amount $6,600
Tax Year 2024
Property Sub-Type Detached
Property Description
Location
Province ON
County Simcoe
Community Centre Vespra
Area Simcoe
Rooms
Family Room Yes
Basement Full, Unfinished
Kitchen 1
Interior
Interior Features Auto Garage Door Remote, Built-In Oven, Carpet Free, On Demand Water Heater, Rough-In Bath, Sump Pump, Water Softener
Cooling Central Air
Fireplaces Type Family Room
Fireplace Yes
Heat Source Gas
Exterior
Exterior Feature Deck, Porch
Parking Features Private Triple
Garage Spaces 3.0
Pool None
View Trees/Woods
Roof Type Asphalt Shingle
Lot Frontage 18.9
Lot Depth 35.0
Total Parking Spaces 6
Building
Unit Features Cul de Sac/Dead End,Sloping,Wooded/Treed
Foundation Poured Concrete



