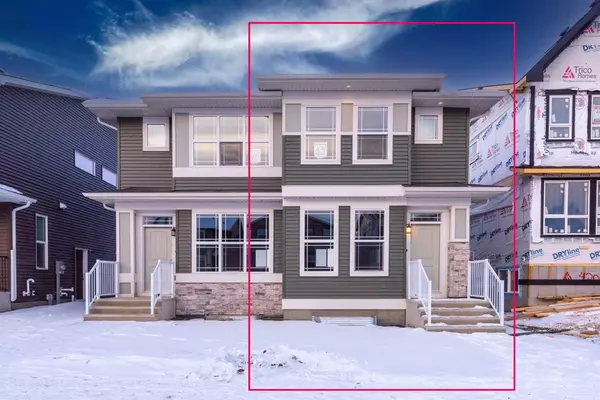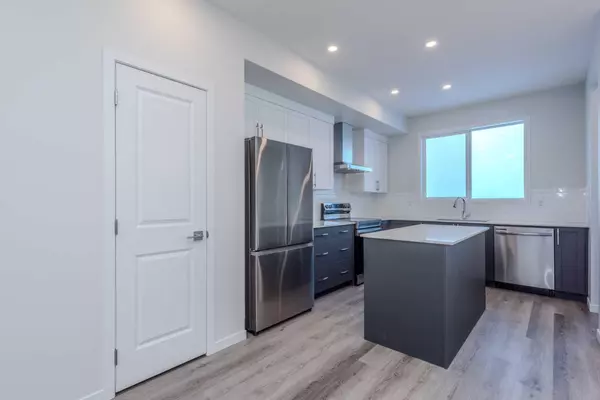424 tekarra DR Northwest Calgary, AB T3R 2E9
Randy Micallef
Coast 2 Coast Realty | Powered by Real Broker Ontario & Alberta
randy@coast2coastrealty.ca +1(249) 877-4426OPEN HOUSE
Sat Feb 22, 1:00pm - 4:00pm
Sun Feb 23, 12:00pm - 3:00pm
UPDATED:
02/20/2025 02:20 AM
Key Details
Property Type Multi-Family
Sub Type Semi Detached (Half Duplex)
Listing Status Active
Purchase Type For Sale
Square Footage 1,593 sqft
Price per Sqft $369
Subdivision Glacier Ridge
MLS® Listing ID A2191527
Style 2 Storey,Side by Side
Bedrooms 3
Full Baths 2
Half Baths 1
HOA Fees $420/ann
HOA Y/N 1
Year Built 2025
Lot Size 2,466 Sqft
Acres 0.06
Property Sub-Type Semi Detached (Half Duplex)
Property Description
Step inside to bright and inviting living spaces, highlighted by 9-foot ceilings and large windows that flood the home with natural light. The well-designed Gourmet kitchen seamlessly connects to the dining and living areas, creating a warm and welcoming ambiance.
Upstairs, the primary suite provides a peaceful retreat with a walk-in closet and an elegant ensuite bathroom. Two additional bedrooms with their own walk-in closets, a 4-piece bathroom, and a convenient upper-level laundry room complete the second floor.
Additional highlights include a mudroom with ample storage, a basement with a separate side entrance and rough-in for a legal suite, 9-foot ceilings, and two large windows. Outside, a rear double parking pad with paved alley access enhances convenience. Situated near major roads, transit, grocery stores, and everyday essentials, this home offers unbeatable convenience. Plus, the Glacier Ridge Village Center enhances your lifestyle with sports courts, walking trails, playgrounds, a spray park, an ice rink, and rentable event spaces.
Backed by a full new home warranty, this home delivers unmatched comfort, style, and convenience. Don't miss out—schedule your private showing today!
Location
Province AB
County Calgary
Area Cal Zone N
Zoning R-G
Direction S
Rooms
Basement Separate/Exterior Entry, Full, Unfinished
Interior
Interior Features Kitchen Island, No Animal Home, No Smoking Home, Open Floorplan, Quartz Counters, Separate Entrance, Walk-In Closet(s)
Heating Forced Air
Cooling None
Flooring Carpet, Vinyl Plank
Appliance Dishwasher, Electric Range, Microwave, Range Hood, Refrigerator, Washer/Dryer
Laundry Upper Level
Exterior
Exterior Feature None
Parking Features Off Street, Parking Pad
Fence None
Community Features Park, Playground, Shopping Nearby, Sidewalks, Street Lights
Amenities Available Recreation Facilities
Roof Type Asphalt Shingle
Porch None
Lot Frontage 22.11
Total Parking Spaces 2
Building
Lot Description Back Lane, Front Yard
Dwelling Type Duplex
Foundation Poured Concrete
Architectural Style 2 Storey, Side by Side
Level or Stories Two
Structure Type Vinyl Siding
New Construction Yes
Others
Restrictions None Known



