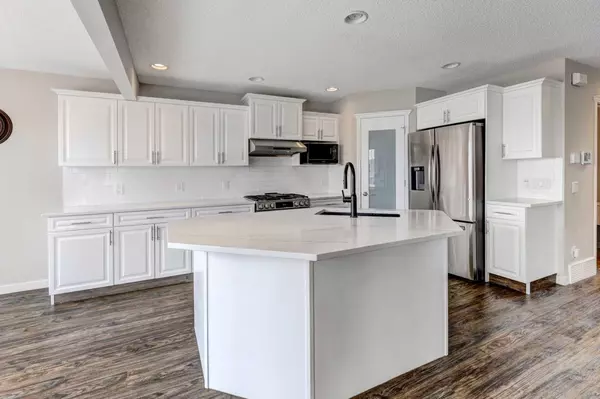157 Tuscany Meadows Close Northwest Calgary, AB T3L 2M9
OPEN HOUSE
Sat Feb 22, 1:00pm - 3:00pm
UPDATED:
02/21/2025 12:45 AM
Key Details
Property Type Single Family Home
Sub Type Detached
Listing Status Active
Purchase Type For Sale
Square Footage 1,925 sqft
Price per Sqft $441
Subdivision Tuscany
MLS® Listing ID A2192537
Style 2 Storey
Bedrooms 5
Full Baths 3
Half Baths 1
HOA Fees $298/ann
HOA Y/N 1
Year Built 2002
Lot Size 3,939 Sqft
Acres 0.09
Property Sub-Type Detached
Property Description
Location
Province AB
County Calgary
Area Cal Zone Nw
Zoning R-CG
Direction N
Rooms
Basement Finished, Full, Walk-Out To Grade
Interior
Interior Features Granite Counters, Kitchen Island, No Animal Home, Open Floorplan, Pantry, Storage, Vinyl Windows, Walk-In Closet(s)
Heating Fireplace(s), Forced Air
Cooling Central Air
Flooring Carpet, Tile, Vinyl Plank
Fireplaces Number 1
Fireplaces Type Gas
Appliance Bar Fridge, Dishwasher, Dryer, Electric Stove, Garage Control(s), Microwave, Refrigerator, Washer, Window Coverings
Laundry Laundry Room, Main Level
Exterior
Exterior Feature BBQ gas line, Private Yard
Parking Features Double Garage Attached
Garage Spaces 2.0
Fence Fenced
Community Features Clubhouse, Park, Playground, Schools Nearby, Shopping Nearby, Tennis Court(s), Walking/Bike Paths
Amenities Available None
Roof Type Asphalt Shingle
Porch Balcony(s)
Lot Frontage 37.76
Total Parking Spaces 4
Building
Lot Description Back Yard, Front Yard, Landscaped, Low Maintenance Landscape, Rectangular Lot
Dwelling Type House
Foundation Poured Concrete
Architectural Style 2 Storey
Level or Stories Two
Structure Type Stone,Vinyl Siding
Others
Restrictions None Known
Tax ID 95022855
Virtual Tour https://unbranded.youriguide.com/157_tuscany_meadows_close_nw_calgary_ab/



