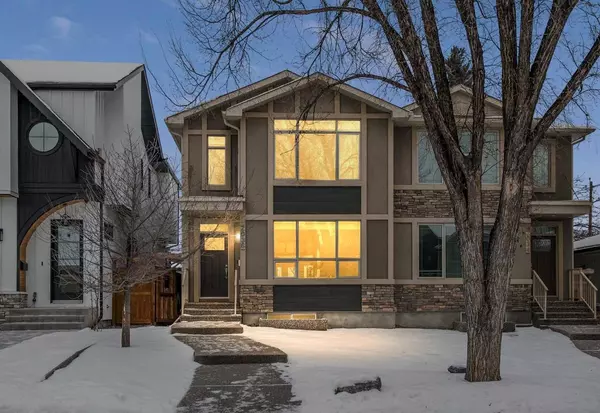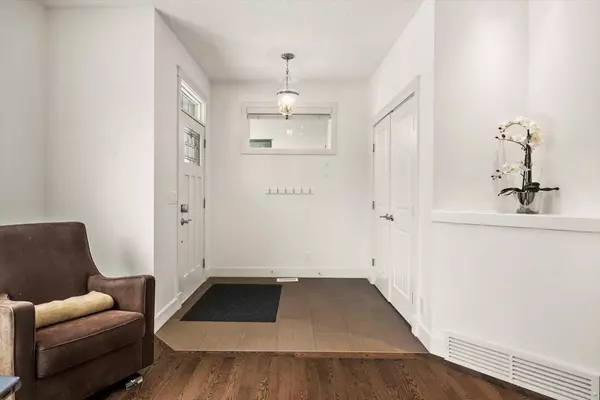2036 44 AVE Southwest Calgary, AB T2T 2N8
OPEN HOUSE
Sun Feb 23, 11:00am - 1:00pm
UPDATED:
02/20/2025 06:20 PM
Key Details
Property Type Multi-Family
Sub Type Semi Detached (Half Duplex)
Listing Status Active
Purchase Type For Sale
Square Footage 1,938 sqft
Price per Sqft $559
Subdivision Altadore
MLS® Listing ID A2195280
Style 2 Storey,Side by Side
Bedrooms 4
Full Baths 3
Half Baths 1
Year Built 2011
Lot Size 3,056 Sqft
Acres 0.07
Property Sub-Type Semi Detached (Half Duplex)
Property Description
As you enter the main floor you are greeted by high ceilings and fresh designer finishes. Your chef-inspired kitchen with gas stove and granite counters, has pull-up seating at the large kitchen island. The chic fireplace is a focal point in your spacious living room. In summer months the patio doors extend your living space outside to the large deck with maintenance-free composite decking.
On the upper level your serene primary bedroom retreat has vaulted ceilings and an exquisite ensuite washroom with skylight, heated floor, elegant soaking tub, large steam shower, and enclosed WC. There are two additional bedrooms, a family washroom and a bright and spacious laundry room.
Head down to the lower level where your large recreation room has heated floors, built-in media cabinet, and a wet bar with fridge and wine cooler. The additional bedroom with large walk-in closet and ensuite bathroom is perfect for grandparents, guests or teens.
Altadore is one of the most walkable neighbourhoods, with great shops, restaurants and amenities right in the area. Enjoy a stroll to trendy Marda Loop or head to the nearby off-leash dog park. There are plenty of parks and playgrounds and access to the city's bike path system. Close to highly regarded public and private schools from K-University. This exceptional family home is available and ready to be the perfect backdrop to your family's next chapter.
Location
Province AB
County Calgary
Area Cal Zone Cc
Zoning R-CG
Direction S
Rooms
Basement Finished, Full
Interior
Interior Features Bookcases, Breakfast Bar, Built-in Features, Ceiling Fan(s), Central Vacuum, Closet Organizers, Double Vanity, Granite Counters, High Ceilings, Kitchen Island, No Smoking Home, Open Floorplan, Pantry, Recessed Lighting, Skylight(s), Smart Home, Soaking Tub, Steam Room, Storage, Tankless Hot Water, Vaulted Ceiling(s), Walk-In Closet(s), Wet Bar, Wired for Data
Heating Central, In Floor, Natural Gas
Cooling Central Air
Flooring Carpet, Hardwood, Tile
Fireplaces Number 1
Fireplaces Type Gas, Living Room, Tile
Inclusions Control 4 Home Automation System.
Appliance Bar Fridge, Central Air Conditioner, Dishwasher, Dryer, Garage Control(s), Garburator, Gas Range, Microwave, Range Hood, Refrigerator, Washer, Water Softener, Window Coverings, Wine Refrigerator
Laundry Laundry Room, Upper Level
Exterior
Exterior Feature BBQ gas line, Private Yard, Rain Gutters
Parking Features Alley Access, Double Garage Detached, Garage Door Opener, Garage Faces Rear, Insulated, Side By Side
Garage Spaces 2.0
Fence Fenced
Community Features Golf, Park, Playground, Pool, Schools Nearby, Shopping Nearby, Sidewalks, Street Lights, Walking/Bike Paths
Roof Type Asphalt Shingle
Porch Deck
Lot Frontage 25.0
Total Parking Spaces 4
Building
Lot Description Back Lane, Back Yard, Front Yard, Landscaped, Lawn, Level, Rectangular Lot, Street Lighting, Treed
Dwelling Type Duplex
Foundation Poured Concrete
Architectural Style 2 Storey, Side by Side
Level or Stories Two
Structure Type Stone,Stucco,Wood Frame
Others
Restrictions None Known
Tax ID 95064083
Virtual Tour https://unbranded.youriguide.com/2036_44_ave_sw_calgary_ab/



