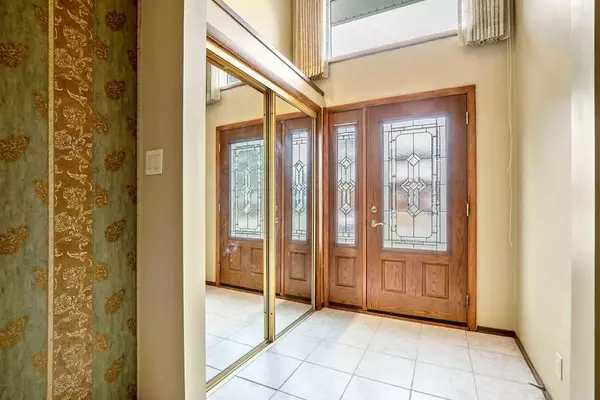5131 Veronica RD Northwest Calgary, AB T3A 0T4
UPDATED:
11/21/2024 03:25 PM
Key Details
Property Type Single Family Home
Sub Type Detached
Listing Status Active
Purchase Type For Sale
Square Footage 1,626 sqft
Price per Sqft $498
Subdivision Varsity
MLS® Listing ID A2175629
Style Bi-Level
Bedrooms 5
Full Baths 3
Year Built 1965
Lot Size 5,554 Sqft
Acres 0.13
Property Description
Location
Province AB
County Calgary
Area Cal Zone Nw
Zoning R-CG
Direction N
Rooms
Basement Finished, Full
Interior
Interior Features Breakfast Bar, Central Vacuum, Granite Counters, Jetted Tub, No Animal Home, No Smoking Home, Skylight(s), Storage, Sump Pump(s), Track Lighting, Vinyl Windows, Walk-In Closet(s)
Heating Forced Air
Cooling Central Air
Flooring Carpet, Hardwood, Linoleum, Tile
Fireplaces Number 1
Fireplaces Type Gas
Inclusions None
Appliance Central Air Conditioner, Dishwasher, Dryer, Electric Stove, Garage Control(s), Humidifier, Microwave, Microwave Hood Fan, Refrigerator, Washer, Water Softener, Window Coverings
Laundry Laundry Room
Exterior
Exterior Feature Garden, Private Yard, Rain Gutters
Garage Double Garage Detached
Garage Spaces 2.0
Fence Fenced
Community Features Park, Playground, Pool, Schools Nearby, Shopping Nearby, Walking/Bike Paths
Roof Type Asphalt Shingle
Porch Deck
Lot Frontage 50.49
Total Parking Spaces 2
Building
Lot Description Back Lane, Back Yard, Front Yard, Garden, Landscaped, Rectangular Lot
Dwelling Type House
Foundation Poured Concrete
Architectural Style Bi-Level
Level or Stories Bi-Level
Structure Type Composite Siding
Others
Restrictions None Known
Tax ID 95169306
GET MORE INFORMATION




